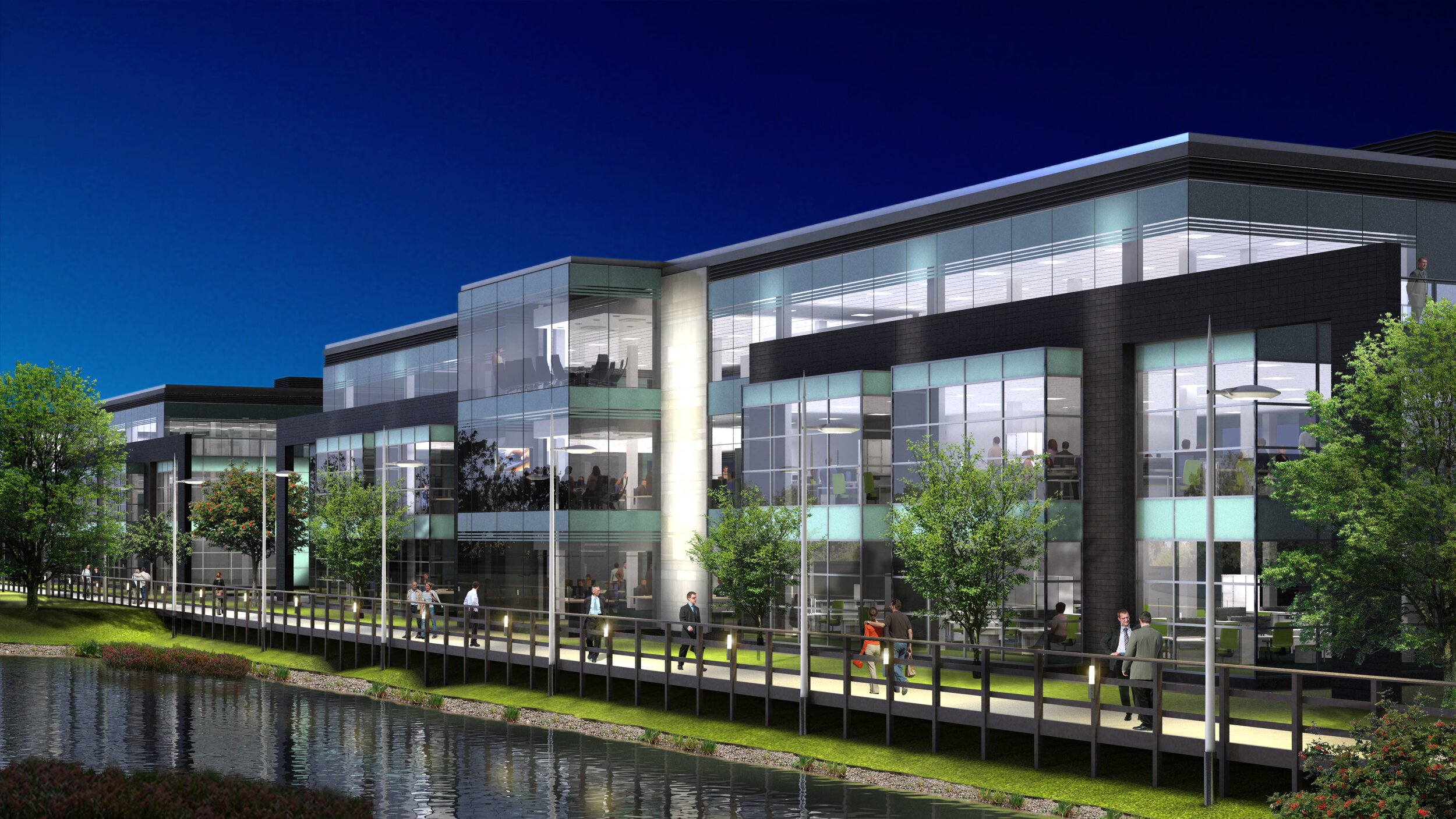
Opportunity
Discover your space
The last remaining plot available to be developed on Cheadle Royal Business Park is the best situated of all. Lakeside is the flagship site overlooking the feature lake close to the main entrance to the park. The site has been master planned to provide between 20,000 sq ft and 100,000 sq ft of accommodation suitable for a range of uses. Individual buildings size, layout and specification can be tailored to meet the needs of the occupier. We have a full design team on standby ready to deliver a building which will meet an occupier’s exact requirements.
Computer generated view of Lakeside Site Area 1 at Cheadle Royal Business Park
Computer generated aerial view of Lakeside at Cheadle Royal Business Park
Computer generated view of Lakeside at night at Cheadle Royal Business Park
Your space to innovate
As the final phase of Cheadle Royal Business Park, the Lakeside buildings will have a fresh and contemporary look with an individual architectural style that will complement the high standards that have already been established on the business park. The buildings can be designed to a bespoke specification and fit-out.
Muse have relationships with the best fit-out companies across the UK, that are trusted to deliver high-quality projects of any size to match your budget. They can create bespoke work and breakout spaces, with first class facilities that will revitalise your team. However, as an indication Muse would envisage delivering buildings with the following features:
Comfort cooling system designed to meet individual occupational density
Dedicated surface level car parking will be provided within landscaped areas for the office buildings at a ratio of up to 1:250 sq ft Net Internal Area
Comprehensive security system with site-wide CCTV system and 24 hour patrols
Shower, changing facilities and high quality male, female and disabled toilets on each floor, designed to reduce water usage




